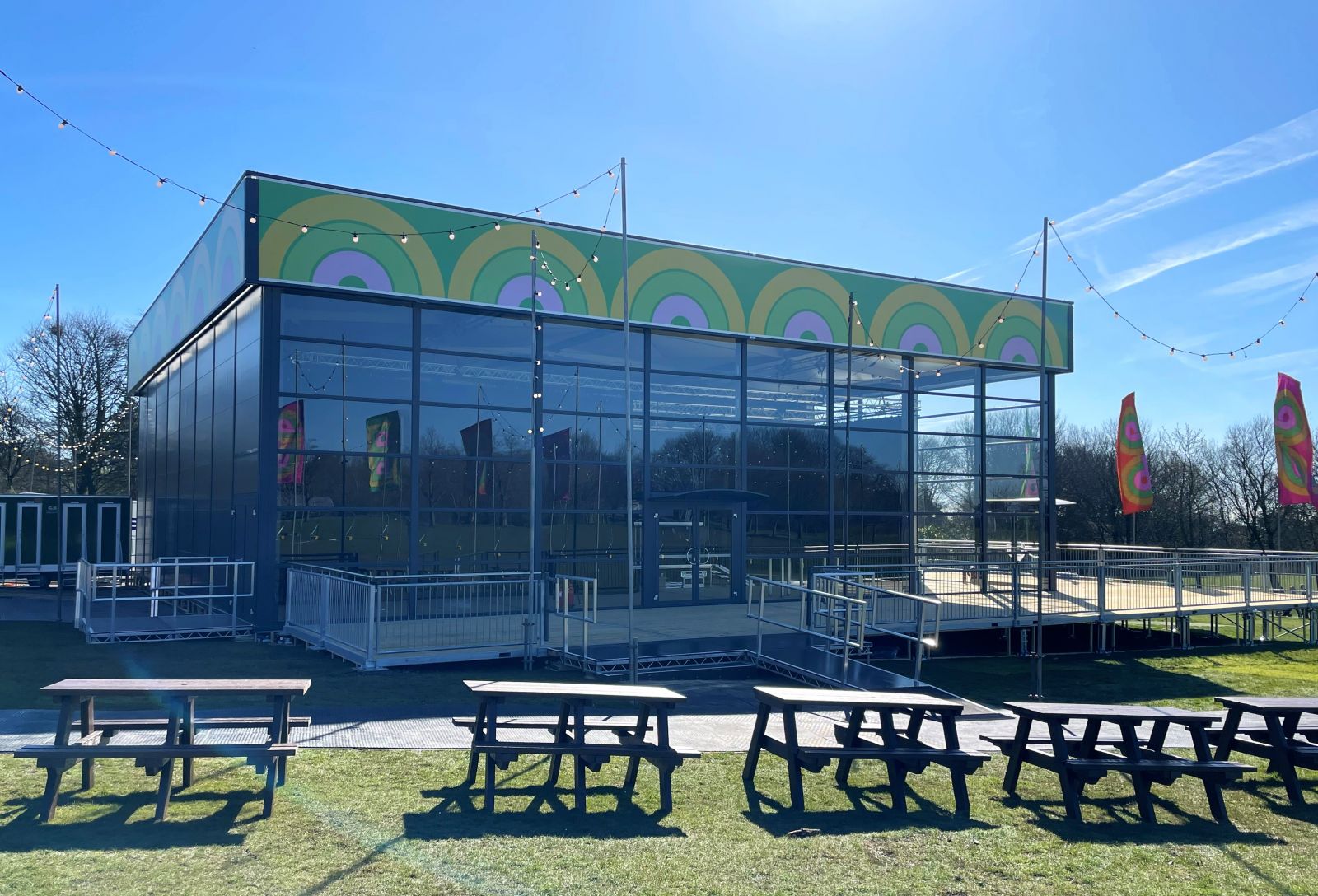HR Structures Takes Event Buildings To The Next Level At The Showman's Show
 Leading event structure manufacturers and innovators, HR-Structures will be showing its Skyline New York event structure at this years Showman’s Show.
Leading event structure manufacturers and innovators, HR-Structures will be showing its Skyline New York event structure at this years Showman’s Show.
The Skyline is built around the company’s aluminium framework used throughout their event structures and industrial temporary buildings. This provides great strength and the opportunity to mount a range of wall materials depending on the nature of the event. Walls can be fully glazed, sandwich panels and door units using the modern Skyline-Light facade system. The integrated Attica System conceals the low pitch roof and can be used for branding and corporate messaging.
The roof can be either a single skin or an insulated, air-filled double skin thermal PVC depending on customer requirements and local temperatures.
The Skyline is the versatile choice for any corporate, commercial or sporting event. Larger versions of this event structure can be built with side heights up to 8m high allowing for multi-storey event buildings.
With a standard footprint of 10 x 10m and a side height of 4m, the Skyline can be expanded in 5m bay lengths up to 30m wide. Wind bracing using wire ropes or portal beams to ensure stability and safety in all weather conditions is included with the Skyline New York structure.
HR Structures also manufactures ranges of compatible event marquees that go up to 60m spans, Mega Tents and Polygon Tents for larger celebrations, and a range of pagoda tents to complement weddings and other celebrations.
Visit https://www.hr-structures.com/en/products/event-tents.html to find out more or email Andrew Robinson at a.robinson@hr-structures.com
